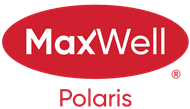Courtesy Of Chris Karampelas Of MaxWell Polaris
About 338 Crystal Spings Drive
LARGE LAKE FRONT PROPERTY! Justin Gray Homes presents this LAKE FRONT located in home the beautiful sub division of CRYSTAL SPRINGS at PIGEON LAKE! This professional designed lake property sits on a PRIVATE 50' frontage x 150' deep lot w/ NO NEIGHBOURS, siding a park on the west side! Crafted Modern Farmhouse design boast's A Frame w/ MASSIVE WINDOWS taking in breathtaking views of the back yard & lake! 4 bedrooms, 2 full washrooms, open concept layout perfect for entertaining, custom built-in's, large living & dining room featuring 20' vaulted ceiling's, wood burning fireplace, SPACIOUS kitchen w/large ISLAND, Upgraded dove tailed soft close drawers, landscaping package including sandy beach, irrigation, fire pit, treated wood deck w/sunken hot tub, extended 42' deep driveway w/ RV hookup, HEATED OVERSIZED DOUBLE GARAGE W/ APOXY floor, drain & cabinetry! CENTRAL A/C, New Water well, City Sewer w/concrete holding tank, Triple Pane windows, spray form insulation, tankless hot water & Still under warranty!
Features of 338 Crystal Spings Drive
| MLS® # | E4375961 |
|---|---|
| Price | $999,000 |
| Bedrooms | 4 |
| Bathrooms | 2.00 |
| Full Baths | 2 |
| Square Footage | 1,590 |
| Acres | 0.20 |
| Year Built | 2021 |
| Type | Rural |
| Sub-Type | Residential Detached Single Family |
| Style | 2 Storey |
Community Information
| Address | 338 Crystal Spings Drive |
|---|---|
| Area | Rural Wetaskiwin County |
| Subdivision | Crystal Springs |
| City | Rural Wetaskiwin County |
| County | ALBERTA |
| Province | AB |
| Postal Code | T0C 2P5 |
Amenities
| Amenities | HRV System, Air Conditioner, Ceiling 9 ft., Closet Organizers, Crawl Space, Deck, Hot Tub, Hot Water Instant, Tankless Hot Water, Insulation-Upgraded, No Animal Home, No Smoking Home, Parking-Extra, Parking-Visitor, Patio, R.V. Storage, Vaulted Ceiling, Vinyl Windows, See Remarks |
|---|---|
| Features | HRV System, Air Conditioner, Ceiling 9 ft., Closet Organizers, Crawl Space, Deck, Hot Tub, Hot Water Instant, Tankless Hot Water, Insulation-Upgraded, No Animal Home, No Smoking Home, Parking-Extra, Parking-Visitor, Patio, R.V. Storage, Vaulted Ceiling, Vinyl Windows, See Remarks |
| Parking Spaces | 5 |
| Parking | Double Garage Attached, Over Sized, RV Parking |
| # of Garages | 2 |
| Is Waterfront | Yes |
| Has Pool | No |
Interior
| Interior | Vinyl Plank, Carpet, Ceramic Tile |
|---|---|
| Interior Features | Garage Heater, Hot Tub, Air Conditioning-Central, Dishwasher-Built-In, Dryer, Freezer, Garage Control, Garage Opener, Hood Fan, Microwave Hood Cover, Oven-Microwave, Refrigerator, Stove-Electric, Washer, Window Coverings |
| Heating | Forced Air-1 |
| Fireplace | Yes |
| Fireplaces | Wood, Freestanding |
| # of Stories | 2 |
| Has Basement | Yes |
| Basement | Fully Finished, Part, Crawl Space |
Exterior
| Exterior | Hardie Board Siding, Stone, Vinyl |
|---|---|
| Exterior Features | Beach Access, Boating, Cul-De-Sac, Fenced, Golf Nearby, Lake View, Landscaped, Playground Nearby, Private Setting, Water Front |
| Construction | Wood Frame |
Additional Information
| Date Listed | March 7th, 2024 |
|---|---|
| Foreclosure | No |
| RE / Bank Owned | No |
Listing Details
| Office | Courtesy Of Chris Karampelas Of MaxWell Polaris |
|---|

