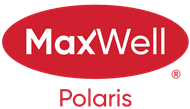Courtesy Of Lisa Hewitt Of NOW Real Estate Group
About 3817 52 Street
BIG, BRIGHT, BEAUTIFUL 1872sqft, 2-Story w/ att. garage (heated) is situated on a lovely, wide street in the growing community of Gibbons. The vaulted foyer, filled with natural light, welcomes you to the OPEN CONCEPT main floor living area. Modern, neutral tones throughout this cozy home. Entertaining & quality family time is made easy, as the heart of the home- the Kitchen, Living & Dining are open to each other. Ideal working Kitchen with corner pantry, good size center island w/ eating bar, sink, dishwasher & cabinets. Gorgeous, chic, two-toned, cabinetry complements this space. Quality LG Appliances (2019). Patio door off the Dining to the main deck, encourages ease of bbq'ing (gas line), a sunny, morning coffee, or a night of stargazing. Big backyard offers 2nd deck, garden boxes & dog run. Spacious Upper level of the home finds 3 MASSIVE bedrooms. The Primary provides a 5pc Ensuite w/ jacuzzi tub. Basement is framed & ready for your finishing touches & has an additional, functioning 3pc Bath. A/C
Features of 3817 52 Street
| MLS® # | E4382644 |
|---|---|
| Price | $449,900 |
| Bedrooms | 3 |
| Bathrooms | 4.00 |
| Full Baths | 3 |
| Half Baths | 1 |
| Square Footage | 1,872 |
| Acres | 0.00 |
| Year Built | 2011 |
| Type | Single Family |
| Sub-Type | Residential Detached Single Family |
| Style | 2 Storey |
Community Information
| Address | 3817 52 Street |
|---|---|
| Area | Gibbons |
| Subdivision | Gibbons |
| City | Gibbons |
| County | ALBERTA |
| Province | AB |
| Postal Code | T0A 1N0 |
Amenities
| Amenities | Deck, Detectors Smoke, No Smoking Home, Vinyl Windows, Natural Gas BBQ Hookup, Air Conditioner, Dog Run-Fenced In |
|---|---|
| Features | Deck, Detectors Smoke, No Smoking Home, Vinyl Windows, Natural Gas BBQ Hookup, Air Conditioner, Dog Run-Fenced In |
| Parking | Double Garage Attached, Heated, Insulated |
| # of Garages | 2 |
| Is Waterfront | No |
| Has Pool | No |
Interior
| Interior | Carpet, Ceramic Tile, Vinyl Plank |
|---|---|
| Interior Features | Dishwasher-Built-In, Dryer, Garage Control, Garage Opener, Refrigerator, Stove-Electric, Washer, Window Coverings, Oven-Microwave, Storage Shed, Vacuum System Attachments, Vacuum Systems, Garage heater, Air Conditioning-Central, Hood Fan |
| Heating | Forced Air-1 |
| Fireplace | Yes |
| Fireplaces | Gas, Brick Facing, Mantel |
| # of Stories | 2 |
| Has Basement | Yes |
| Basement | Full, Partly Finished |
Exterior
| Exterior | Vinyl, Brick |
|---|---|
| Exterior Features | Fenced, Playground Nearby, Schools, Golf Nearby |
| Construction | Wood Frame |
School Information
| Elementary | Landing Trail School |
|---|---|
| Middle | Gibbons School |
| High | Sturgeon Composite |
Additional Information
| Date Listed | April 18th, 2024 |
|---|---|
| Foreclosure | No |
| RE / Bank Owned | No |
Listing Details
| Office | Courtesy Of Lisa Hewitt Of NOW Real Estate Group |
|---|

