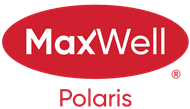Courtesy Of Allison Meston and Ivanna Gartner Of Exp Realty
About 80 Ravine Drive
This open and inviting space creates the perfect atmosphere for fine prairie living. Too many features to count; stunning kitchen, walk-through pantry, soaring bonus room, roughed in for sound throughout, 5 large bedrooms, home office in main house- the list goes on. This property showcases 2 very unique additions- a second kitchen in the basement and a relaxing built-in mother-in-law suit or Home office with a separate entrance. This home has the flexibility to run your business from home without guests peering into your home OR suite for a family member that may be less mobile, and need a ground-level suite. This house can also be converted back to a typical Triple car garage with an oversized driveway if that suits your family better. Inside, you are greeted by a luxurious layout with large windows and a fantastic chef's kitchen. Upstairs, bedrooms are accompanied by large closets and sprawling windows to allow the sun to pour in. This home faces south for endless stunning views! Dont miss out!
Features of 80 Ravine Drive
| MLS® # | E4384560 |
|---|---|
| Price | $640,000 |
| Bedrooms | 6 |
| Bathrooms | 5.00 |
| Full Baths | 3 |
| Half Baths | 2 |
| Square Footage | 3,104 |
| Acres | 0.16 |
| Year Built | 2010 |
| Type | Single Family |
| Sub-Type | Residential Detached Single Family |
| Style | 2 Storey |
Community Information
| Address | 80 Ravine Drive |
|---|---|
| Area | Devon |
| Subdivision | Devon |
| City | Devon |
| County | ALBERTA |
| Province | AB |
| Postal Code | T9G 0A2 |
Amenities
| Amenities | No Smoking Home, Patio, Vinyl Windows, Natural Gas BBQ Hookup |
|---|---|
| Features | No Smoking Home, Patio, Vinyl Windows, Natural Gas BBQ Hookup |
| Parking Spaces | 5 |
| Parking | Double Garage Attached, Heated, Parking Pad Cement or Paved |
| # of Garages | 2 |
| Is Waterfront | No |
| Has Pool | No |
Interior
| Interior | Ceramic Tile, Concrete, Cork Flooring |
|---|---|
| Interior Features | Dishwasher-Built-In, Garage Control, Garage Opener, Hood Fan, Oven-Microwave, Window Coverings, Refrigerators-Two, Stoves-Two, Intercom, Dryer-Two, Washers-Two, Fan-Ceiling, Garburator |
| Heating | Forced Air-1 |
| Fireplace | Yes |
| Fireplaces | Gas, Double Sided |
| # of Stories | 3 |
| Has Basement | Yes |
| Basement | Full, Fully Finished |
Exterior
| Exterior | Stone, Vinyl |
|---|---|
| Exterior Features | Fenced, Golf Nearby, Playground Nearby, Schools, Shopping Nearby, Airport Nearby, Environmental Reserve, Low Maintenance Landscape, Ski Hill |
| Construction | Wood Frame |
School Information
| Elementary | Robina Baker Elementary |
|---|---|
| Middle | Riverview Middle School |
| High | John Maland High School |
Additional Information
| Date Listed | April 29th, 2024 |
|---|---|
| Foreclosure | No |
| RE / Bank Owned | No |
Listing Details
| Office | Courtesy Of Allison Meston and Ivanna Gartner Of Exp Realty |
|---|

