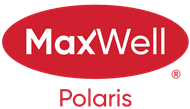Courtesy Of Terry N Taschuk and Eric S Beaverford Of MaxWell Polaris
About 105 17832 78 Street
Beautiful Townhouse in the Community of Crystallina Nera West. This 2-bedroom unit features a private entry on the main floor, ensuring complete use of your living space. Upon entering through the tiled foyer, you'll find a mirrored coat closet and a door leading to the single garage, ideal for keeping your car secure. The main living area is located one story above, showcasing a charming kitchen with ample cabinetry, stainless steel appliances, a breakfast bar, tiled backsplash, and granite countertops. The floors are beautifully adorned with wide plank laminate. The versatile living and dining area boasts large, bright windows and provides access to your own balcony, perfect for enjoying the mornings. The full 4-piece bathroom offers a relaxing retreat and includes the convenience of in-suite laundry. Two spacious bedrooms provide options for a guest, roommate, or home office, with the master bedroom featuring a walk-in closet for your extended wardrobe.
Features of 105 17832 78 Street
| MLS® # | E4397348 |
|---|---|
| Price | $245,900 |
| Bedrooms | 2 |
| Bathrooms | 1.00 |
| Full Baths | 1 |
| Square Footage | 743 |
| Acres | 0.00 |
| Year Built | 2015 |
| Type | Condo / Townhouse |
| Sub-Type | Stacked Townhouse |
| Style | 2 Storey |
| Status | Active |
Community Information
| Address | 105 17832 78 Street |
|---|---|
| Area | Edmonton |
| Subdivision | Crystallina Nera West |
| City | Edmonton |
| County | ALBERTA |
| Province | AB |
| Postal Code | T5Z 0P7 |
Amenities
| Amenities | Deck |
|---|---|
| Parking Spaces | 1 |
| Parking | Single Garage Attached |
| Is Waterfront | No |
| Has Pool | No |
Interior
| Appliances | Dishwasher-Built-In, Dryer, Microwave Hood Fan, Refrigerator, Stove-Electric, Washer, Window Coverings |
|---|---|
| Heating | Forced Air-1, Natural Gas |
| Fireplace | No |
| Stories | 2 |
| Has Basement | Yes |
| Basement | None, No Basement |
Exterior
| Exterior | Wood, Stone, Vinyl |
|---|---|
| Exterior Features | Golf Nearby, No Back Lane, Playground Nearby, Public Swimming Pool, Public Transportation, Schools, Shopping Nearby, Ski Hill Nearby |
| Roof | Asphalt Shingles |
| Construction | Wood, Stone, Vinyl |
| Foundation | Concrete Perimeter |
School Information
| Elementary | LAGO LINDO SCHOOL |
|---|---|
| Middle | DICKINSFIELD SCHOOL |
| High | QUEEN ELIZABETH SCHOOL |
Additional Information
| Date Listed | July 13th, 2024 |
|---|---|
| Days on Market | 136 |
| Zoning | Zone 28 |
| Foreclosure | No |
| RE / Bank Owned | No |
| Condo Fee | $157 |
Listing Details
| Office | Courtesy Of Terry N Taschuk and Eric S Beaverford Of MaxWell Polaris |
|---|

