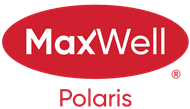Courtesy Of Lykke Haley Of RE/MAX PREFERRED CHOICE
About 14926 43 Avenue
Welcome to this beautifully renovated 4-level split townhouse, offering over 2,300 sq. ft. of living space in the heart of Ramsey Heights. This home features 2 bedrooms (with room to add a 3rd), 3.5 bathrooms, fully finished basement & a double attached garage. Recent renovations throughout the years incl. modern laminate flooring, fresh paint, updated baseboards, a renovated ensuite bathroom, brand-new carpet in the basement plus more! The kitchen boasts new appliances, while comfort is ensured with a new hot water tank, furnace, & the addition of central A/C. Windows, shingles & fencing have been updated, giving this home excellent curb appeal. Located close to the scenic river valley, enjoy nature walks just minutes away. Conveniently close to shopping, public transportation, & easy access to Whitemud Drive & Anthony Henday, this home perfectly blends comfort, convenience, and style. Don’t miss out on this well-maintained, move-in-ready property in a fantastic location!
Features of 14926 43 Avenue
| MLS® # | E4407934 |
|---|---|
| Price | $315,000 |
| Bedrooms | 2 |
| Bathrooms | 3.50 |
| Full Baths | 3 |
| Half Baths | 1 |
| Square Footage | 1,704 |
| Acres | 0.00 |
| Year Built | 1981 |
| Type | Condo / Townhouse |
| Sub-Type | Townhouse |
| Style | 4 Level Split |
| Status | Active |
Community Information
| Address | 14926 43 Avenue |
|---|---|
| Area | Edmonton |
| Subdivision | Ramsay Heights |
| City | Edmonton |
| County | ALBERTA |
| Province | AB |
| Postal Code | T6H 5S1 |
Amenities
| Amenities | Air Conditioner, No Smoking Home, Parking-Visitor |
|---|---|
| Parking Spaces | 2 |
| Parking | Double Garage Attached |
| Is Waterfront | No |
| Has Pool | No |
Interior
| Interior Features | ensuite bathroom |
|---|---|
| Appliances | Air Conditioning-Central, Alarm/Security System, Dishwasher-Built-In, Dryer, Garage Control, Garage Opener, Oven-Built-In, Oven-Microwave, Refrigerator, Stove-Countertop Electric, Vacuum System Attachments, Vacuum Systems, Washer |
| Heating | Forced Air-1, Natural Gas |
| Fireplace | Yes |
| Fireplaces | Mantel |
| Stories | 4 |
| Has Basement | Yes |
| Basement | Full, Finished |
Exterior
| Exterior | Wood, Stucco |
|---|---|
| Exterior Features | No Back Lane, Playground Nearby, Public Transportation, Schools, Shopping Nearby |
| Roof | Asphalt Shingles |
| Construction | Wood, Stucco |
| Foundation | Concrete Perimeter |
School Information
| Elementary | Brander Gardens School |
|---|---|
| Middle | Riverbend School |
| High | Strathcona School |
Additional Information
| Date Listed | September 26th, 2024 |
|---|---|
| Days on Market | 62 |
| Zoning | Zone 14 |
| Foreclosure | No |
| RE / Bank Owned | No |
| Condo Fee | $490 |
Listing Details
| Office | Courtesy Of Lykke Haley Of RE/MAX PREFERRED CHOICE |
|---|

