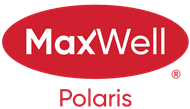Courtesy Of Barrie Tanner Of Terra Realty
About 1539 Cunningham Cape
WALKOUT LUXURY 2-storey home backing onto a multi-acre POND! Revel in incredible pond VIEWS from one of TWO BALCONIES and a CONCRETE PATIO facing this beautiful vista. This exquisite home offers 4 bedrooms and nearly 4000 square feet of finished living space, a fully-finished WALKOUT BASEMENT, a gourmet dream kitchen, & a perfect home office space or den. Built by Art Custom Homes, this heavily UPGRADED home features Canadian maple HARDWOOD flooring, high-quality maple cabinetry, UPGRADED appliances with GAS RANGE, exquisite FEATURE ARCHES, pillars and walls, with upgraded toilets and faucets, boasting incredible attention to detail with the FINEST QUALITY of materials. Close to all amenities, public transportation, shopping, schools and Anthony Henday, this property offers LUXURY and LOCATION in one exceptional package. Professionally pre-inspected home.
Features of 1539 Cunningham Cape
| MLS® # | E4409093 |
|---|---|
| Price | $858,000 |
| Bedrooms | 4 |
| Bathrooms | 3.50 |
| Full Baths | 3 |
| Half Baths | 1 |
| Square Footage | 2,600 |
| Acres | 0.00 |
| Year Built | 2011 |
| Type | Single Family |
| Sub-Type | Detached Single Family |
| Style | 2 Storey |
| Status | Active |
Community Information
| Address | 1539 Cunningham Cape |
|---|---|
| Area | Edmonton |
| Subdivision | Callaghan |
| City | Edmonton |
| County | ALBERTA |
| Province | AB |
| Postal Code | T6W 0Y3 |
Amenities
| Amenities | Ceiling 9 ft., Closet Organizers, Hot Water Natural Gas, No Animal Home, No Smoking Home, Walkout Basement |
|---|---|
| Parking Spaces | 4 |
| Parking | Double Garage Attached |
| Is Waterfront | No |
| Has Pool | No |
Interior
| Interior Features | ensuite bathroom |
|---|---|
| Appliances | Dishwasher-Built-In, Dryer, Garage Control, Hood Fan, Refrigerator, Stove-Countertop Gas, Vacuum System Attachments, Vacuum Systems, Washer, Window Coverings, Curtains and Blinds |
| Heating | Forced Air-1, Natural Gas |
| Fireplace | Yes |
| Fireplaces | Stone Facing |
| Stories | 3 |
| Has Basement | Yes |
| Basement | Full, Finished |
Exterior
| Exterior | Wood, Stone, Vinyl |
|---|---|
| Exterior Features | Backs Onto Park/Trees, Fenced, Landscaped, No Back Lane, No Through Road, Park/Reserve, Playground Nearby, Public Transportation, Schools, Shopping Nearby, Stream/Pond, View Downtown |
| Roof | Asphalt Shingles |
| Construction | Wood, Stone, Vinyl |
| Foundation | Concrete Perimeter |
School Information
| Elementary | Dr. Lila Fahlman |
|---|---|
| Middle | Dr. Lila Fahlman |
| High | Dr. Anne Anderson |
Additional Information
| Date Listed | October 4th, 2024 |
|---|---|
| Days on Market | 57 |
| Zoning | Zone 55 |
| Foreclosure | No |
| RE / Bank Owned | No |
Listing Details
| Office | Courtesy Of Barrie Tanner Of Terra Realty |
|---|

