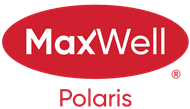About 4103 54 Street
This beautifully renovated home in Brookside offers over 2,300 sq ft of total living space. The main floor features stunning hardwood, with an open living and dining area, plus a cozy family room with a fireplace off the kitchen, which boasts elegant granite countertops and stainless steel appliances. A convenient 2-piece bath completes the level. Upstairs, the spacious primary suite includes a spa-like 4-piece ensuite. Two additional bedrooms, another 4-piece bath, and upper-level laundry are also on this floor. The lower level features a fourth bedroom, 3-piece bath, den, and recreation room. Recent updates include a new central air conditioning unit, furnace, and hot water tank (2024). A double attached garage provides ample storage and parking space. Outdoors, enjoy a beautifully landscaped yard with mature trees, a well-maintained lawn, and a play structure. This home combines comfort, style, and functionality—ideal for families!
Features of 4103 54 Street
| MLS® # | E4420749 |
|---|---|
| Price | $509,900 |
| Bedrooms | 4 |
| Bathrooms | 3.50 |
| Full Baths | 3 |
| Half Baths | 1 |
| Square Footage | 1,731 |
| Acres | 0.00 |
| Year Built | 1993 |
| Type | Single Family |
| Sub-Type | Detached Single Family |
| Style | 2 Storey |
| Status | Active |
Community Information
| Address | 4103 54 Street |
|---|---|
| Area | Beaumont |
| Subdivision | Brookside (Beaumont) |
| City | Beaumont |
| County | ALBERTA |
| Province | AB |
| Postal Code | T4X 1L8 |
Amenities
| Amenities | On Street Parking |
|---|---|
| Parking | Double Garage Attached |
| Is Waterfront | No |
| Has Pool | No |
Interior
| Interior Features | ensuite bathroom |
|---|---|
| Appliances | Air Conditioning-Central, Dishwasher-Built-In, Dryer, Garage Control, Garage Opener, Microwave Hood Fan, Refrigerator, Stove-Electric, Washer, Window Coverings, See Remarks |
| Heating | Forced Air-1, Natural Gas |
| Fireplace | Yes |
| Fireplaces | Mantel |
| Stories | 3 |
| Has Basement | Yes |
| Basement | Full, Finished |
Exterior
| Exterior | Wood, Asphalt, Vinyl |
|---|---|
| Exterior Features | Airport Nearby, Fenced, Fruit Trees/Shrubs, Landscaped, Playground Nearby, Schools, Shopping Nearby |
| Roof | Asphalt Shingles |
| Construction | Wood, Asphalt, Vinyl |
| Foundation | Concrete Perimeter |
Additional Information
| Date Listed | February 7th, 2025 |
|---|---|
| Days on Market | 1 |
| Zoning | Zone 82 |
| Foreclosure | No |
| RE / Bank Owned | No |
Listing Details
| Office | Courtesy Of Kathleen Dacruz Of Century 21 Masters |
|---|

