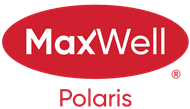About 6 Linkside Way
2003-built 2-storey home with attached double garage (24Wx26L, heated, 220V) backing right onto the 17th green at The Links golf course. This beautiful 2,496 sq ft (plus full basement) home features central air conditioning, hardwood flooring, main floor laundry and a fantastic open concept floor plan. On the main level: an office/den with bay window, 2-piece powder room, formal dining room, spacious living room with gas fireplace and gourmet kitchen with two-tiered island, breakfast nook, and walk-through pantry. Upstairs: 2 full bathrooms and 4 generous-sized bedrooms, including the owner’s suite with 3-piece ensuite, walk-in closet and views of the golf course. The full basement is partially framed and drywalled, awaiting your finishing touches. Outside: the fully fenced back yard boasts a two-tier deck, underground sprinkler system, movable shed and fantastic views. Located near playgrounds, parks, natural trails and all of the amenities that Spruce Grove has to offer. Must see!
Features of 6 Linkside Way
| MLS® # | E4420856 |
|---|---|
| Price | $664,900 |
| Bedrooms | 4 |
| Bathrooms | 2.50 |
| Full Baths | 2 |
| Half Baths | 1 |
| Square Footage | 2,486 |
| Acres | 0.00 |
| Year Built | 2002 |
| Type | Single Family |
| Sub-Type | Detached Single Family |
| Style | 2 Storey |
| Status | Active |
Community Information
| Address | 6 Linkside Way |
|---|---|
| Area | Spruce Grove |
| Subdivision | Linkside |
| City | Spruce Grove |
| County | ALBERTA |
| Province | AB |
| Postal Code | T7X 4H7 |
Amenities
| Amenities | Air Conditioner, Deck, Detectors Smoke, Dog Run-Fenced In, Front Porch, No Animal Home, No Smoking Home, Sprinkler Sys-Underground, 9 ft. Basement Ceiling |
|---|---|
| Parking Spaces | 4 |
| Parking | 220 Volt Wiring, Double Garage Attached, Front Drive Access, Heated, Insulated, RV Parking |
| Is Waterfront | No |
| Has Pool | No |
Interior
| Interior Features | ensuite bathroom |
|---|---|
| Appliances | Air Conditioning-Central, Alarm/Security System, Dishwasher-Built-In, Dryer, Garage Opener, Hood Fan, Oven-Microwave, Refrigerator, Storage Shed, Stove-Gas, Vacuum System Attachments, Washer, Window Coverings |
| Heating | Forced Air-1, Natural Gas |
| Fireplace | Yes |
| Fireplaces | Mantel |
| Stories | 2 |
| Has Basement | Yes |
| Basement | Full, Partially Finished |
Exterior
| Exterior | Wood, Vinyl |
|---|---|
| Exterior Features | Backs Onto Park/Trees, Fenced, Golf Nearby, Landscaped, No Back Lane, Playground Nearby, Public Swimming Pool, Schools, Shopping Nearby, Treed Lot |
| Roof | Asphalt Shingles |
| Construction | Wood, Vinyl |
| Foundation | Concrete Perimeter |
Additional Information
| Date Listed | February 8th, 2025 |
|---|---|
| Zoning | Zone 91 |
| Foreclosure | No |
| RE / Bank Owned | No |
Listing Details
| Office | Courtesy Of Carson K Beier Of Royal LePage Noralta Real Estate |
|---|

