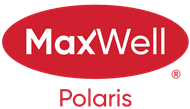About 269 Cornwall Road
Stunning Family Home Near the Lake & Park. Discover the perfect blend of space, charm, & location with this beautiful 4-bedroom family home nestled in a peaceful cul-de-sac just steps from the lake & park. Enjoy the tranquility of limited traffic while being surrounded by nature’s beauty. Step inside to find warm hardwood floors, a striking double-sided stone fireplace, an inviting open-concept design. The bright, south-facing kitchen & family room offer an abundance of natural light, featuring a large granite island, stainless steel appliances, ample cabinetry, a walk-in pantry with additional storage & counter space. The main-floor laundry adds convenience to your daily routine. Upstairs, you’ll love the spacious bonus room & grand primary suite complete with a 4-piece ensuite & walk-in closet. Three additional generous bedrooms provide plenty of space for family & guests. The fully finished basement is an entertainer’s dream—host movie nights in the theatre or play some pool.
Features of 269 Cornwall Road
| MLS® # | E4420860 |
|---|---|
| Price | $629,828 |
| Bedrooms | 4 |
| Bathrooms | 2.50 |
| Full Baths | 2 |
| Half Baths | 1 |
| Square Footage | 2,192 |
| Acres | 0.00 |
| Year Built | 2006 |
| Type | Single Family |
| Sub-Type | Detached Single Family |
| Style | 2 Storey |
| Status | Active |
Community Information
| Address | 269 Cornwall Road |
|---|---|
| Area | Sherwood Park |
| Subdivision | Lakeland Ridge |
| City | Sherwood Park |
| County | ALBERTA |
| Province | AB |
| Postal Code | T8A 2S9 |
Amenities
| Amenities | Air Conditioner, Lake Privileges, No Smoking Home, Patio, See Remarks |
|---|---|
| Parking Spaces | 4 |
| Parking | Double Garage Attached |
| Is Waterfront | No |
| Has Pool | No |
Interior
| Interior Features | ensuite bathroom |
|---|---|
| Appliances | Air Conditioning-Central, Dishwasher-Built-In, Dryer, Garage Control, Garage Opener, Humidifier-Power(Furnace), Microwave Hood Fan, Refrigerator, Storage Shed, Stove-Electric, Washer, Window Coverings, Refrigerators-Two |
| Heating | Forced Air-1, Natural Gas |
| Fireplace | Yes |
| Fireplaces | Double Sided, Glass Door |
| Stories | 3 |
| Has Basement | Yes |
| Basement | Full, Finished |
Exterior
| Exterior | Wood, Metal, Stone, Vinyl |
|---|---|
| Exterior Features | Cul-De-Sac, Environmental Reserve, Fenced, Lake Access Property, Landscaped, No Back Lane, No Through Road, Park/Reserve, Schools, Stream/Pond, View Lake |
| Roof | Asphalt Shingles |
| Construction | Wood, Metal, Stone, Vinyl |
| Foundation | Concrete Perimeter |
School Information
| Elementary | Lakeland Ridge |
|---|---|
| High | Lakeland Ridge High |
Additional Information
| Date Listed | February 8th, 2025 |
|---|---|
| Zoning | Zone 25 |
| Foreclosure | No |
| RE / Bank Owned | No |
Listing Details
| Office | Courtesy Of Gary R Krutzfeldt Of RE/MAX Elite |
|---|

