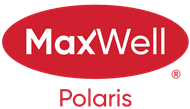About 303 9131 99 Street
MODERN STRATHCONA CONDO WITH EAST-FACING BALCONY AND PRIME LOCATION Live steps from Mill Creek Ravine, river valley trails, and local favourites like The Colombian, Made by Marcus, and Frank’s in this updated 2 bed, 2 bath, 1,016 sqft condo in The Rembrandt. With easy access to the U of A, Whyte Ave, downtown, and LRT, the location offers walkability and lifestyle. Inside, enjoy a bright, open layout with a sunny east-facing balcony, perfect for morning coffee or evening BBQs. The kitchen was fully renovated in 2023 with solid walnut butcher block countertops, new cabinets, stainless steel appliances, and a tile backsplash. The primary suite features a 3-piece ensuite, while the second bedroom sits next to a full bath, ideal for guests or a home office. You’ll love the luxury vinyl plank flooring, updated trim, LED lighting, and fresh finishes throughout. Extras include in-suite laundry, excellent storage, and underground parking. Move-in ready and beautifully maintained. Welcome home!
Features of 303 9131 99 Street
| MLS® # | E4428866 |
|---|---|
| Price | $279,900 |
| Bedrooms | 2 |
| Bathrooms | 2.00 |
| Full Baths | 2 |
| Square Footage | 1,017 |
| Acres | 0.00 |
| Year Built | 1993 |
| Type | Condo / Townhouse |
| Sub-Type | Lowrise Apartment |
| Style | Single Level Apartment |
| Status | Active |
Community Information
| Address | 303 9131 99 Street |
|---|---|
| Area | Edmonton |
| Subdivision | Strathcona |
| City | Edmonton |
| County | ALBERTA |
| Province | AB |
| Postal Code | T6E 3V9 |
Amenities
| Amenities | On Street Parking, Air Conditioner, Secured Parking |
|---|---|
| Parking | Parkade, Stall, Underground |
| Is Waterfront | No |
| Has Pool | No |
Interior
| Interior Features | ensuite bathroom |
|---|---|
| Appliances | Air Conditioning-Central, Dishwasher-Built-In, Garage Control, Garage Opener, Microwave Hood Fan, Refrigerator, Stacked Washer/Dryer, Stove-Electric, Window Coverings |
| Heating | Forced Air-1, Natural Gas |
| Fireplace | No |
| # of Stories | 4 |
| Stories | 1 |
| Has Basement | Yes |
| Basement | None, No Basement |
Exterior
| Exterior | Wood, Stucco |
|---|---|
| Exterior Features | Back Lane, Public Transportation, Schools, Shopping Nearby, Ski Hill Nearby, See Remarks |
| Roof | Asphalt Shingles |
| Construction | Wood, Stucco |
| Foundation | Concrete Perimeter |
Additional Information
| Date Listed | April 3rd, 2025 |
|---|---|
| Days on Market | 1 |
| Zoning | Zone 15 |
| Foreclosure | No |
| RE / Bank Owned | No |
| Condo Fee | $813 |
Listing Details
| Office | Courtesy Of Sara J Kalke Of RE/MAX Real Estate |
|---|

