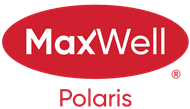About 615 Eagleson Crescent
Set your sites on this FORMER SHOW-HOME by Marcson Homes. EQUISITE DESIGN & LUXURY FINISHES THROUGHOUT. Welcome to highly sought-after Edgemont & let your family enjoy nature surrounds & tranquil walking paths. Showcases 3 spacious bdrms, 2.5 baths & OVERSIZED HEATED EPOXY GARAGE w/access to mudroom complimented by built-in shelving, closet & powder room. Impressive foyer welcomes you to open concept great room that is STUNNING! Luxury vinyl plank flooring, upscale lighting, sound system, feature walls, oversized windows & garden doors that leads to glorious backyard w/2-tiered deck & pergola. Kitchen of distinction is incredible! Dual islands, quartz countertops, accent shelving, to-ceiling cabinetry & backsplash, pot lights, custom hood fan & upscale SS appliances w/gas cooktop. Open-to-below upper-level family room w/bar nook & expansive windows. Gorgeous owner’s suite, complete w/enormous spa-inspired 5pc ensuite (soaker tub/glass-tiled shower/dual sinks/WIC/dressing table). WOW-FACTOR MUST SEE!
Open House
| Sat, Apr 5 | 11:00 AM - 01:00 PM |
|---|
Features of 615 Eagleson Crescent
| MLS® # | E4429003 |
|---|---|
| Price | $699,900 |
| Bedrooms | 3 |
| Bathrooms | 2.50 |
| Full Baths | 2 |
| Half Baths | 1 |
| Square Footage | 2,274 |
| Acres | 0.00 |
| Year Built | 2018 |
| Type | Single Family |
| Sub-Type | Detached Single Family |
| Style | 2 Storey |
| Status | Active |
Community Information
| Address | 615 Eagleson Crescent |
|---|---|
| Area | Edmonton |
| Subdivision | Edgemont (Edmonton) |
| City | Edmonton |
| County | ALBERTA |
| Province | AB |
| Postal Code | T6M 0Y4 |
Amenities
| Amenities | Air Conditioner, Carbon Monoxide Detectors, Ceiling 9 ft., Deck, Detectors Smoke, Exterior Walls- 2"x6", Gazebo, Hot Wtr Tank-Energy Star, Television Connection, Vinyl Windows, Wet Bar, See Remarks, HRV System |
|---|---|
| Parking Spaces | 4 |
| Parking | Double Garage Attached, Heated, Over Sized |
| Is Waterfront | No |
| Has Pool | No |
Interior
| Interior Features | ensuite bathroom |
|---|---|
| Appliances | Air Conditioning-Central, Dishwasher-Built-In, Dryer, Garage Control, Hood Fan, Oven-Built-In, Oven-Microwave, Refrigerator, Stove-Countertop Gas, Vacuum System Attachments, Washer, Window Coverings, Wine/Beverage Cooler, TV Wall Mount, Garage Heater |
| Heating | Forced Air-1, Natural Gas |
| Fireplace | No |
| Stories | 2 |
| Has Basement | Yes |
| Basement | Full, Unfinished |
Exterior
| Exterior | Wood, Stone, Vinyl |
|---|---|
| Exterior Features | Airport Nearby, Fenced, Flat Site, Golf Nearby, Landscaped, No Back Lane, Picnic Area, Playground Nearby, Public Swimming Pool, Public Transportation, Schools, Shopping Nearby, See Remarks |
| Roof | Asphalt Shingles |
| Construction | Wood, Stone, Vinyl |
| Foundation | Concrete Perimeter |
School Information
| Elementary | WINTERBURN SCHOOL K-6 |
|---|---|
| Middle | MICHAEL PHAIR SCHOOL 7-9 |
| High | JASPER PLACE SCHOOL 10-12 |
Additional Information
| Date Listed | April 4th, 2025 |
|---|---|
| Days on Market | 1 |
| Zoning | Zone 57 |
| Foreclosure | No |
| RE / Bank Owned | No |
Listing Details
| Office | Courtesy Of Christy M Cantera and Sheri Lukawesky Of Real Broker |
|---|

