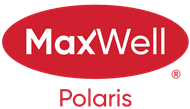About 41 7289 South Terwillegar Drive
A true gem nested in South Terwillegar. This spacious 3 bedroom townhome offers the perfect blend of comfort, style, and convenience, ideal for families, first-time buyers, or investors.Step inside to discover a bright and open main floor featuring a welcoming living area, modern kitchen with ample cabinet space, and a cozy dining area. Upstairs, you’ll find three generously sized bedrooms, including a primary suite with plenty of natural light and closet space.Enjoy the added convenience of an attached garage, in-suite laundry, and a private patio space for outdoor relaxation. Located close to schools, parks, shopping, public transit, and major freeways, this home offers easy access to all amenities while maintaining a peaceful, community-focused atmosphere.Don’t miss your chance to own this stylish and functional townhouse in one of Edmonton’s most desirable neighborhoods.
Open House
| Sat, Apr 5 | 02:00 PM - 04:00 PM |
|---|
Features of 41 7289 South Terwillegar Drive
| MLS® # | E4429046 |
|---|---|
| Price | $345,000 |
| Bedrooms | 3 |
| Bathrooms | 2.50 |
| Full Baths | 2 |
| Half Baths | 1 |
| Square Footage | 1,272 |
| Acres | 0.00 |
| Year Built | 2012 |
| Type | Condo / Townhouse |
| Sub-Type | Townhouse |
| Style | 2 Storey |
| Status | Active |
Community Information
| Address | 41 7289 South Terwillegar Drive |
|---|---|
| Area | Edmonton |
| Subdivision | South Terwillegar |
| City | Edmonton |
| County | ALBERTA |
| Province | AB |
| Postal Code | T6R 0N5 |
Amenities
| Amenities | See Remarks |
|---|---|
| Parking | Double Garage Attached |
| Is Waterfront | No |
| Has Pool | No |
Interior
| Interior Features | ensuite bathroom |
|---|---|
| Appliances | Dishwasher-Built-In, Microwave Hood Fan, Refrigerator, Stacked Washer/Dryer, Stove-Electric |
| Heating | Forced Air-1, Natural Gas |
| Fireplace | No |
| Stories | 3 |
| Has Basement | Yes |
| Basement | Full, Partially Finished |
Exterior
| Exterior | Wood, Vinyl |
|---|---|
| Exterior Features | No Through Road, Picnic Area, Playground Nearby, Public Swimming Pool, Public Transportation, Shopping Nearby, See Remarks |
| Roof | Asphalt Shingles |
| Construction | Wood, Vinyl |
| Foundation | Concrete Perimeter |
School Information
| Elementary | Esther Starkman School |
|---|---|
| Middle | Esther Starkman School |
| High | Lillian Osborne School |
Additional Information
| Date Listed | April 4th, 2025 |
|---|---|
| Days on Market | 1 |
| Zoning | Zone 14 |
| Foreclosure | No |
| RE / Bank Owned | No |
| HOA Fees | 138 |
| HOA Fees Freq. | Annually |
| Condo Fee | $366 |
Listing Details
| Office | Courtesy Of Yue Wang Of Century 21 Leading |
|---|

