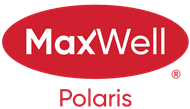About 4410 Wingfield Cape
Nestled in exclusive West Pointe, Windermere, backing onto a pond & greenspace this exquisite estate defines refined luxury! Designed to impress with great curb appeal. Step inside to the 2-storey living space that offers a wall of windows that provide lots of natural light & incredible views of the pond & greenspace. Step out onto the huge deck overlooking the pond; a great space to entertain or a tranquil place to unwind! The sleek Italian-inspired kitchen has a huge island, plenty of pull-outs, a built-in coffee bar & a separate spice kitchen. The dining area with linear fireplace is a generous size for entertaining. Every inch of your 5,400 sq. ft. residence exudes elegance, with seamless natural grey marble flooring on all 3 levels & in-floor heating. The home boasts 6 spacious bedrooms, 6 luxurious bathrooms, a bonus room, a home theatre room & a dedicated gym. The walkout basement offers added living space while maintaining the home's sophisticated style. Modern living with timeless elegance!
Features of 4410 Wingfield Cape
| MLS® # | E4430216 |
|---|---|
| Price | $1,900,000 |
| Bedrooms | 6 |
| Bathrooms | 6.00 |
| Full Baths | 6 |
| Square Footage | 3,732 |
| Acres | 0.00 |
| Year Built | 2021 |
| Type | Single Family |
| Sub-Type | Detached Single Family |
| Style | 2 Storey |
| Status | Active |
Community Information
| Address | 4410 Wingfield Cape |
|---|---|
| Area | Edmonton |
| Subdivision | Windermere |
| City | Edmonton |
| County | ALBERTA |
| Province | AB |
| Postal Code | T6W 2E1 |
Amenities
| Amenities | Air Conditioner, Ceiling 10 ft., Closet Organizers, Patio, Vaulted Ceiling, Vinyl Windows, Walkout Basement |
|---|---|
| Parking | Triple Garage Attached |
| Is Waterfront | No |
| Has Pool | No |
Interior
| Interior Features | ensuite bathroom |
|---|---|
| Appliances | Air Conditioning-Central, Dryer, Garage Control, Garage Opener, Hood Fan, Stove-Countertop Electric, Stove-Gas, Washer, Refrigerators-Two, Dishwasher-Two, Curtains and Blinds |
| Heating | Forced Air-2, Natural Gas |
| Fireplace | Yes |
| Fireplaces | See Remarks |
| Stories | 2 |
| Has Basement | Yes |
| Basement | Full, Finished |
Exterior
| Exterior | Wood, Stucco |
|---|---|
| Exterior Features | Airport Nearby, Backs Onto Lake, Cul-De-Sac, Fenced, Landscaped, Park/Reserve, Playground Nearby, Schools, Shopping Nearby |
| Roof | EPDM Membrane |
| Construction | Wood, Stucco |
| Foundation | Concrete Perimeter |
School Information
| Elementary | Constable Daniel Woodall |
|---|---|
| Middle | St John XXIII |
Additional Information
| Date Listed | April 10th, 2025 |
|---|---|
| Days on Market | 4 |
| Zoning | Zone 56 |
| Foreclosure | No |
| RE / Bank Owned | No |
| HOA Fees | 525 |
| HOA Fees Freq. | Annually |
Listing Details
| Office | Courtesy Of Cathy Cookson and Greg G McDannold Of RE/MAX Excellence |
|---|

