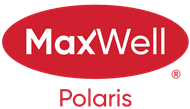About 4619 128 Avenue
Fully upgraded bungalow in the desirable family friendly community of Homesteader! This stunning home features a bright, open layout with a modern 2-bedroom fully finished legal basement suite! Fantastic curb appeal with fresh landscaping and rock pathway. Enjoy a brand-new kitchen with sleek cabinetry, quartz countertops, and all new stainless steel appliances. The home also boasts new flooring, new windows, fresh paint inside and out, and a spacious living area filled with natural light. The legal basement suite includes a separate entrance, full kitchen, dining & living area with 2 nicely sized bedrooms + laundry—ideal for investors or multi-generational families. Outside, enjoy a large fenced backyard and a double detached garage (23'6" x 21'7") with plenty more parking as well. Located close to Homesteader School, parks, shopping, and public transit, with quick access to Yellowhead Trail and Anthony Henday. A move-in-ready opportunity offering comfort, convenience, and income potential!
Open House
| Sun, May 4 | 12:00 PM - 03:00 PM |
|---|
Features of 4619 128 Avenue
| MLS® # | E4434306 |
|---|---|
| Price | $525,000 |
| Bedrooms | 5 |
| Bathrooms | 2.50 |
| Full Baths | 2 |
| Half Baths | 1 |
| Square Footage | 1,091 |
| Acres | 0.00 |
| Year Built | 1975 |
| Type | Single Family |
| Sub-Type | Detached Single Family |
| Style | Bungalow |
| Status | Active |
Community Information
| Address | 4619 128 Avenue |
|---|---|
| Area | Edmonton |
| Subdivision | Homesteader |
| City | Edmonton |
| County | ALBERTA |
| Province | AB |
| Postal Code | T5A 2M7 |
Amenities
| Amenities | Carbon Monoxide Detectors, Detectors Smoke |
|---|---|
| Parking | Double Garage Detached, Front Drive Access |
| Is Waterfront | No |
| Has Pool | No |
Interior
| Interior Features | ensuite bathroom |
|---|---|
| Appliances | Garage Control, Garage Opener, Hood Fan, Stove-Electric, Dryer-Two, Refrigerators-Two, Washers-Two, Dishwasher-Two |
| Heating | Forced Air-2, Natural Gas |
| Fireplace | Yes |
| Fireplaces | Insert |
| Stories | 2 |
| Has Suite | Yes |
| Has Basement | Yes |
| Basement | Full, Finished |
Exterior
| Exterior | Wood, Vinyl |
|---|---|
| Exterior Features | Fenced, Landscaped, Picnic Area, Playground Nearby, Public Swimming Pool, Public Transportation, Schools, Shopping Nearby |
| Roof | Asphalt Shingles |
| Construction | Wood, Vinyl |
| Foundation | Concrete Perimeter |
Additional Information
| Date Listed | May 3rd, 2025 |
|---|---|
| Days on Market | 1 |
| Zoning | Zone 35 |
| Foreclosure | No |
| RE / Bank Owned | No |
Listing Details
| Office | Courtesy Of Jana Hassanieh Of Exp Realty |
|---|

