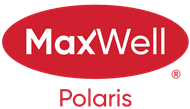About 820 Breckenridge Bay Bay
Welcome to this bright, clean 2-storey home with over 2,200sqft of comfortable living space plus a fully finished basement. Features 5 bedrooms & 3.5 bathrooms, including a generous primary suite with 4-piece ensuite & walk in closet. The spacious kitchen & dining area are perfect for family meals & entertaining, complete with large windows that flood the space with natural light. Cozy up in the living room with a beautiful gas fireplace, or unwind in the 2nd level bonus room, ideal for a playroom, office, or media room. The fully developed basement includes a huge family room, perfect for movie nights or game days. Step outside to an enormous backyard offering plenty of space for kids to play & summer BBQs. Numerous upgrades throughout including two fully reno'd 2nd level bathrooms(2025), Furnace,Tankless HWT & water softener(2023), Shingles(2018), New Pre hung Front Door(2025), Central A/C. 20x24 heated garage. Great curb appeal & thoughtful design, this home is move-in ready & waiting for your family.
Features of 820 Breckenridge Bay Bay
| MLS® # | E4436054 |
|---|---|
| Price | $559,900 |
| Bedrooms | 5 |
| Bathrooms | 3.50 |
| Full Baths | 3 |
| Half Baths | 1 |
| Square Footage | 2,248 |
| Acres | 0.00 |
| Year Built | 1999 |
| Type | Single Family |
| Sub-Type | Detached Single Family |
| Style | 2 Storey |
| Status | Active |
Community Information
| Address | 820 Breckenridge Bay Bay |
|---|---|
| Area | Edmonton |
| Subdivision | Breckenridge Greens |
| City | Edmonton |
| County | ALBERTA |
| Province | AB |
| Postal Code | T5T 6J8 |
Amenities
| Amenities | Air Conditioner, Deck, Vinyl Windows |
|---|---|
| Parking | Double Garage Attached |
| Is Waterfront | No |
| Has Pool | No |
Interior
| Interior Features | ensuite bathroom |
|---|---|
| Appliances | Air Conditioning-Central, Dishwasher-Built-In, Dryer, Freezer, Garage Control, Garage Opener, Hood Fan, Refrigerator, Storage Shed, Stove-Electric, Washer |
| Heating | Forced Air-1, Natural Gas |
| Fireplace | Yes |
| Fireplaces | Insert, Mantel |
| Stories | 3 |
| Has Suite | No |
| Has Basement | Yes |
| Basement | Full, Finished |
Exterior
| Exterior | Wood, Vinyl |
|---|---|
| Exterior Features | Cul-De-Sac, Golf Nearby, No Through Road, Playground Nearby, Public Transportation, Schools, Shopping Nearby |
| Roof | Asphalt Shingles |
| Construction | Wood, Vinyl |
| Foundation | Concrete Perimeter |
School Information
| Elementary | DavidMotiuk/Winterburn |
|---|---|
| Middle | MichaelPhair/DavidMotiuk |
| High | OscarRomero/JP |
Additional Information
| Date Listed | May 12th, 2025 |
|---|---|
| Days on Market | 1 |
| Zoning | Zone 58 |
| Foreclosure | No |
| RE / Bank Owned | No |
Listing Details
| Office | Courtesy Of Tony T Estephan Of RE/MAX Elite |
|---|

