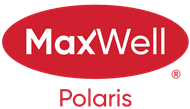About 10636 80 Street
PRIME LOCATION for this custom built 2 storey home located in popular, Forest Heights! Just off Rowland Road and only half a block to the beautiful River Valley! Impeccably maintained by the original owners. Amazing floor plan with 2591 square feet plus a FULLY FINISHED basement. Featuring a spacious living room with cozy wood-burning fireplace. Bright and cheery UPDATED KITCHEN with newer stainless steel appliances, white cabinetry and gorgeous Granite countertops plus a large dining area. Main floor powder room and storage space. Large upper Bonus Room, 3 generous bedrooms with vinyl plank flooring and a 4 piece bathroom. Primary Bedroom with 4 piece ensuite and a lovely balcony! The basement offers a family room, den/office, and laundry room plus storage space and cold room. OVERSIZED 24X24 GARAGE! Beautiful WEST FACING BACKYARD! Newer shingles and updated windows. Great curb appeal and ready for your family to enjoy! Visit REALTOR® website for more information.
Features of 10636 80 Street
| MLS® # | E4436693 |
|---|---|
| Price | $689,900 |
| Bedrooms | 3 |
| Bathrooms | 2.50 |
| Full Baths | 2 |
| Half Baths | 1 |
| Square Footage | 2,582 |
| Acres | 0.00 |
| Year Built | 1975 |
| Type | Single Family |
| Sub-Type | Detached Single Family |
| Style | 2 Storey |
| Status | Active |
Community Information
| Address | 10636 80 Street |
|---|---|
| Area | Edmonton |
| Subdivision | Forest Heights (Edmonton) |
| City | Edmonton |
| County | ALBERTA |
| Province | AB |
| Postal Code | T6A 3K1 |
Amenities
| Amenities | Deck, Front Porch |
|---|---|
| Parking | Double Garage Detached, Over Sized |
| Is Waterfront | No |
| Has Pool | No |
Interior
| Interior Features | ensuite bathroom |
|---|---|
| Appliances | Dishwasher-Built-In, Dryer, Garage Control, Garage Opener, Microwave Hood Fan, Refrigerator, Storage Shed, Stove-Countertop Electric, Washer, Window Coverings, Oven Built-In-Two |
| Heating | Forced Air-1, Natural Gas |
| Fireplace | Yes |
| Fireplaces | Stone Facing |
| Stories | 3 |
| Has Suite | No |
| Has Basement | Yes |
| Basement | Full, Finished |
Exterior
| Exterior | Wood, Metal, Stucco |
|---|---|
| Exterior Features | Fenced, Landscaped, Playground Nearby, Public Transportation, Schools, Shopping Nearby |
| Roof | Asphalt Shingles |
| Construction | Wood, Metal, Stucco |
| Foundation | Concrete Perimeter |
Additional Information
| Date Listed | May 15th, 2025 |
|---|---|
| Days on Market | 1 |
| Zoning | Zone 19 |
| Foreclosure | No |
| RE / Bank Owned | No |
Listing Details
| Office | Courtesy Of Sonia Tarabay Of RE/MAX Elite |
|---|

