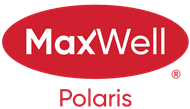About 55 1391 Starling Drive
RENOVATED UNIT! Welcome to Starling at Big Lake, a Community that blends nature & tranquility. Surrounded by parks, ponds, greenspaces & walking trails. This stylish 3 bedroom townhouse offers open concept living w/updated finishing throughout. Contemporary kitchen with modern cabinetry, quartz counters, stainless appliances & peninsula w/seating. Step out to the sunny south facing deck w/gasline to BBQ overlooking greenbelt. Bright windows allow tons of natural light into the home. Main level complete w/living room, dining area & 2pce powder room. Upstairs has 3 spacious bedrooms including a master w/4pce ensuite, double closets & space for a king size bed. Lower level has laundry, utility & storage space. Tandem garage offers plenty of space for vehicles, storage or a workshop. Enjoy the peace & tranquility of this neighbourhood while being conveniently close to local amenities & major transportation routes. Quick access to Edmonton & St. Albert. Come live an active lifestyle in this vibrant Community!
Features of 55 1391 Starling Drive
| MLS® # | E4437263 |
|---|---|
| Price | $355,000 |
| Bedrooms | 3 |
| Bathrooms | 2.50 |
| Full Baths | 2 |
| Half Baths | 1 |
| Square Footage | 1,642 |
| Acres | 0.00 |
| Year Built | 2016 |
| Type | Condo / Townhouse |
| Sub-Type | Townhouse |
| Style | 2 Storey |
| Status | Active |
Community Information
| Address | 55 1391 Starling Drive |
|---|---|
| Area | Edmonton |
| Subdivision | Starling |
| City | Edmonton |
| County | ALBERTA |
| Province | AB |
| Postal Code | T5S 0L3 |
Amenities
| Amenities | Deck, No Animal Home, No Smoking Home, Parking-Visitor, Natural Gas BBQ Hookup |
|---|---|
| Parking | Tandem |
| Is Waterfront | No |
| Has Pool | No |
Interior
| Interior Features | ensuite bathroom |
|---|---|
| Appliances | Dishwasher-Built-In, Dryer, Garage Control, Garage Opener, Microwave Hood Fan, Refrigerator, Stove-Electric, Washer, Window Coverings |
| Heating | Forced Air-1, Natural Gas |
| Fireplace | No |
| Stories | 2 |
| Has Suite | No |
| Has Basement | Yes |
| Basement | None, No Basement |
Exterior
| Exterior | Wood, Vinyl |
|---|---|
| Exterior Features | Landscaped, Public Transportation, Shopping Nearby |
| Roof | Asphalt Shingles |
| Construction | Wood, Vinyl |
| Foundation | Concrete Perimeter |
Additional Information
| Date Listed | May 18th, 2025 |
|---|---|
| Days on Market | 1 |
| Zoning | Zone 59 |
| Foreclosure | No |
| RE / Bank Owned | No |
| Condo Fee | $255 |
Listing Details
| Office | Courtesy Of Felicia A Dean and Jennifer A Osmond Of RE/MAX Excellence |
|---|

