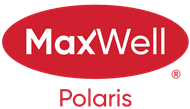About 3003 Arthurs Crescent
This Fully Finished 1332.15sq/ft Home with a Double Detached Garage is situated on a Corner Lot in Allard! The Main Floor of the home has an open floor plan hosting the Living Room, Dining Room, and Kitchen with Hardwood Flooring as well as a 2 piece Bathroom with Tile floor. The Upper level has Three Bedrooms and Two 4 piece Bathrooms, Including the Primary Bedroom with its own 4 piece Ensuite Bathroom. The Basement is Fully Finished hosting another 4 piece Bathroom, The Fourth Bedroom of the home, and a Family Room. The low maintenance Back Yard has a Deck, Putting Green, and Hot Tub! The Double Detached Garage is Insulated, Drywalled, has Power, and a Paved back Lane Behind it. This is a Great Property in a Great Location!
Features of 3003 Arthurs Crescent
| MLS® # | E4437694 |
|---|---|
| Price | $479,900 |
| Bedrooms | 4 |
| Bathrooms | 3.50 |
| Full Baths | 3 |
| Half Baths | 1 |
| Square Footage | 1,332 |
| Acres | 0.00 |
| Year Built | 2014 |
| Type | Single Family |
| Sub-Type | Detached Single Family |
| Style | 2 Storey |
| Status | Active |
Community Information
| Address | 3003 Arthurs Crescent |
|---|---|
| Area | Edmonton |
| Subdivision | Allard |
| City | Edmonton |
| County | ALBERTA |
| Province | AB |
| Postal Code | T6W 2H9 |
Amenities
| Amenities | Off Street Parking, On Street Parking, Deck, Hot Tub, See Remarks |
|---|---|
| Parking | Double Garage Detached, Insulated, See Remarks |
| Is Waterfront | No |
| Has Pool | No |
Interior
| Interior Features | ensuite bathroom |
|---|---|
| Appliances | Dishwasher-Built-In, Dryer, Garage Control, Garage Opener, Microwave Hood Fan, Refrigerator, Stove-Electric, Washer, Window Coverings, Hot Tub |
| Heating | Forced Air-1, Natural Gas |
| Fireplace | No |
| Stories | 3 |
| Has Suite | No |
| Has Basement | Yes |
| Basement | Full, Finished |
Exterior
| Exterior | Wood, Vinyl |
|---|---|
| Exterior Features | Airport Nearby, Corner Lot, Landscaped, Low Maintenance Landscape, Paved Lane, Playground Nearby, Shopping Nearby, See Remarks, Partially Fenced |
| Roof | Asphalt Shingles |
| Construction | Wood, Vinyl |
| Foundation | Concrete Perimeter |
Additional Information
| Date Listed | May 21st, 2025 |
|---|---|
| Days on Market | 1 |
| Zoning | Zone 55 |
| Foreclosure | No |
| RE / Bank Owned | No |
| HOA Fees | 141.75 |
| HOA Fees Freq. | Annually |
Listing Details
| Office | Courtesy Of Darcy Powlik Of RE/MAX Real Estate |
|---|

