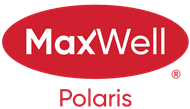About 7721 Eifert Crescent
Welcome to this meticulously maintained 2-storey walkout home nestled in the heart of Edgemont, backing directly onto the lake. From the moment you step inside, you’re greeted by an open-concept design. The chef’s kitchen is a true centerpiece, featuring sleek SS appliances, a generous walk-in pantry, and a layout designed for both function and entertaining. The spacious living room offers breathtaking views of the lake and seamless access to the deck through a second mudroom—perfect for enjoying serene sunsets. Upstairs, you’ll find a thoughtfully designed laundry room and a spacious bonus room. The luxurious primary suite offers a spa-inspired ensuite w/ a walk-in closet, creating the perfect private retreat. Two additional bedrooms and a full 4pc bathroom complete the upper level. The walkout basement presents a blank canvas, w/ direct access to a beautifully landscaped, south-facing backyard—w/ easy access to scenic walking trails and lush green spaces. Features include: AC, hot tub, & irrigation!
Features of 7721 Eifert Crescent
| MLS® # | E4437764 |
|---|---|
| Price | $649,900 |
| Bedrooms | 3 |
| Bathrooms | 2.50 |
| Full Baths | 2 |
| Half Baths | 1 |
| Square Footage | 1,929 |
| Acres | 0.00 |
| Year Built | 2018 |
| Type | Single Family |
| Sub-Type | Detached Single Family |
| Style | 2 Storey |
| Status | Active |
Community Information
| Address | 7721 Eifert Crescent |
|---|---|
| Area | Edmonton |
| Subdivision | Edgemont (Edmonton) |
| City | Edmonton |
| County | ALBERTA |
| Province | AB |
| Postal Code | T6M 0W2 |
Amenities
| Amenities | Air Conditioner, Deck, Hot Tub, No Smoking Home, Parking-Extra, Sprinkler Sys-Underground, Walkout Basement, See Remarks |
|---|---|
| Parking Spaces | 4 |
| Parking | Double Garage Attached |
| Is Waterfront | Yes |
| Has Pool | No |
Interior
| Interior Features | ensuite bathroom |
|---|---|
| Appliances | Air Conditioning-Central, Dishwasher-Built-In, Dryer, Garage Control, Garage Opener, Oven-Microwave, Refrigerator, Storage Shed, Stove-Electric, Washer, Window Coverings, Hot Tub |
| Heating | Forced Air-1, Natural Gas |
| Fireplace | No |
| Stories | 2 |
| Has Suite | No |
| Has Basement | Yes |
| Basement | Full, Unfinished |
Exterior
| Exterior | Wood, Brick, Vinyl |
|---|---|
| Exterior Features | Backs Onto Lake, Fenced, Golf Nearby, Landscaped, Low Maintenance Landscape, Private Setting, Public Transportation, Schools, Shopping Nearby, View Lake, See Remarks |
| Roof | Asphalt Shingles |
| Construction | Wood, Brick, Vinyl |
| Foundation | Concrete Perimeter |
School Information
| Elementary | Bessie Nichols School |
|---|
Additional Information
| Date Listed | May 22nd, 2025 |
|---|---|
| Days on Market | 1 |
| Zoning | Zone 57 |
| Foreclosure | No |
| RE / Bank Owned | No |
Listing Details
| Office | Courtesy Of Cassie Weber and Brett Loree Of Century 21 Masters |
|---|

