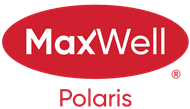About 166 Hayward Crescent
This former Homes by Avi show home offers over 2100 sq ft of well-designed living space in the sought-after community of Hodgson, a prime southwest Edmonton location close to parks, trails, schools, shopping & transit. The main floor features a grand foyer with feature curved staircase, a den/office/playroom, a formal dining room, spacious kitchen with a moveable island, a breakfast nook & a cozy living room with a brick facing gas fireplace. Upstairs, you'll find three generous-sized bedrooms including a primary suite with a soaker tub, walk-in closet & raised seating area. The basement is unspoiled & ready for future development. The fully fenced yard includes a deck perfect for summer BBQ's & entertaining. Recent upgrades include a new roof in 22' & new kitchen appliances: fridge, stove & dishwasher in 23'. The double attached garage is finished for added convenience. This is a well-built family home offering comfort, space & an unbeatable location in one of Edmonton’s most desirable communities.
Features of 166 Hayward Crescent
| MLS® # | E4437819 |
|---|---|
| Price | $639,900 |
| Bedrooms | 3 |
| Bathrooms | 2.50 |
| Full Baths | 2 |
| Half Baths | 1 |
| Square Footage | 2,176 |
| Acres | 0.00 |
| Year Built | 2002 |
| Type | Single Family |
| Sub-Type | Detached Single Family |
| Style | 2 Storey |
| Status | Active |
Community Information
| Address | 166 Hayward Crescent |
|---|---|
| Area | Edmonton |
| Subdivision | Hodgson |
| City | Edmonton |
| County | ALBERTA |
| Province | AB |
| Postal Code | T6R 3G2 |
Amenities
| Amenities | Off Street Parking, Air Conditioner, No Animal Home, No Smoking Home, Secured Parking |
|---|---|
| Parking | Double Garage Attached |
| Is Waterfront | No |
| Has Pool | No |
Interior
| Interior Features | ensuite bathroom |
|---|---|
| Appliances | Air Conditioning-Central, Dishwasher-Built-In, Dryer, Garage Opener, Hood Fan, Refrigerator, Stove-Electric, Washer, Window Coverings |
| Heating | Forced Air-1, Natural Gas |
| Fireplace | Yes |
| Fireplaces | Mantel |
| Stories | 2 |
| Has Suite | No |
| Has Basement | Yes |
| Basement | Full, Unfinished |
Exterior
| Exterior | Wood, Vinyl |
|---|---|
| Exterior Features | Fenced, Flat Site, Low Maintenance Landscape, No Back Lane, Playground Nearby, Public Swimming Pool, Public Transportation, Schools, Shopping Nearby |
| Roof | Asphalt Shingles |
| Construction | Wood, Vinyl |
| Foundation | Concrete Perimeter |
Additional Information
| Date Listed | May 22nd, 2025 |
|---|---|
| Days on Market | 1 |
| Zoning | Zone 14 |
| Foreclosure | No |
| RE / Bank Owned | No |
Listing Details
| Office | Courtesy Of Laryssa M Banks Of Local Real Estate |
|---|

