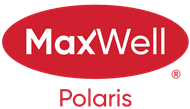About 11514 122 Street
Have you always wanted to live or invest in a character home on a tree lined street; walkable to schools, parks, NAIT & Inglewood Dog Park? Here is your chance to get into a 1.5 storey character home that is centrally located in a charming area! This home blends vintage charm w modern updates, including recently varnished hardwood floors, vinyl windows, fresher paint throughout & new flooring in the basement rec room & bedroom. The main floor features a spacious living room, den (currently a bed) & bright kitchen. Upstairs offers a private primary bed & large 2nd bed. The finished basement includes a 3rd bed, rec room, 3 piece bath, laundry & lg storage/utility room. Upgrades include 100 amp electrical service, hi-eff furnace, updated bathrooms, & newer oversized double garage. Enjoy the fully fenced, landscaped yard with a covered deck, mature trees, and gardens. With a sep entrance back door and loads of space, the potential for income, families or future infill is there!
Features of 11514 122 Street
| MLS® # | E4438483 |
|---|---|
| Price | $415,000 |
| Bedrooms | 3 |
| Bathrooms | 2.00 |
| Full Baths | 2 |
| Square Footage | 1,212 |
| Acres | 0.00 |
| Year Built | 1953 |
| Type | Single Family |
| Sub-Type | Detached Single Family |
| Style | 1 and Half Storey |
| Status | Active |
Community Information
| Address | 11514 122 Street |
|---|---|
| Area | Edmonton |
| Subdivision | Inglewood (Edmonton) |
| City | Edmonton |
| County | ALBERTA |
| Province | AB |
| Postal Code | T5M 0C1 |
Amenities
| Amenities | Detectors Smoke, Vinyl Windows |
|---|---|
| Parking | Double Garage Detached, Over Sized |
| Is Waterfront | No |
| Has Pool | No |
Interior
| Appliances | Dishwasher-Built-In, Dryer, Garage Control, Garage Opener, Refrigerator, Stove-Electric, Washer, Window Coverings |
|---|---|
| Heating | Forced Air-1, Natural Gas |
| Fireplace | No |
| Stories | 3 |
| Has Suite | No |
| Has Basement | Yes |
| Basement | Full, Finished |
Exterior
| Exterior | Wood, Stucco |
|---|---|
| Exterior Features | Fenced, Fruit Trees/Shrubs, Golf Nearby, Playground Nearby, Public Swimming Pool, Public Transportation, Schools, Shopping Nearby |
| Roof | Asphalt Shingles |
| Construction | Wood, Stucco |
| Foundation | Concrete Perimeter |
Additional Information
| Date Listed | May 25th, 2025 |
|---|---|
| Days on Market | 3 |
| Zoning | Zone 07 |
| Foreclosure | No |
| RE / Bank Owned | No |
Listing Details
| Office | Courtesy Of Kimberly A Graham Of RE/MAX River City |
|---|

