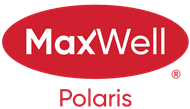About 12 Vaughn Avenue
Welcome to your dream family home! This beautiful 2-storey home featuring 3 spacious bedrooms & 2 bathrooms. NEW HWT 2024. Step inside from the covered front porch to find a functional den- currently being used as a dining area. The main level boasts a spacious living area, seamlessly connected to a contemporary kitchen with island, ample cabinetry & coffee bar. Updated 2 piece bathroom rounds out the main floor. Upstairs, you'll find three generously sized bedrooms, including a primary suite with a walk-in closet & access to the 4 piece bathroom. The additional bedrooms share a well-appointed full bathroom, ideal for a growing family or home office setup. Fully finished basement has large family room perfect for watching the game or movie nights. It is a versatile space that can be used for whatever suites your families needs. Outside, enjoy a private backyard—perfect for kids, pets, or weekend BBQ. Located in a family-friendly neighborhood this home offers the perfect blend of comfort & convenience.
Features of 12 Vaughn Avenue
| MLS® # | E4439082 |
|---|---|
| Price | $410,000 |
| Bedrooms | 3 |
| Bathrooms | 1.50 |
| Full Baths | 1 |
| Half Baths | 1 |
| Square Footage | 1,488 |
| Acres | 0.00 |
| Year Built | 2003 |
| Type | Single Family |
| Sub-Type | Detached Single Family |
| Style | 2 Storey |
| Status | Active |
Community Information
| Address | 12 Vaughn Avenue |
|---|---|
| Area | Spruce Grove |
| Subdivision | Spruce Village |
| City | Spruce Grove |
| County | ALBERTA |
| Province | AB |
| Postal Code | T7X 4M6 |
Amenities
| Amenities | Front Porch |
|---|---|
| Parking | Stall |
| Is Waterfront | No |
| Has Pool | No |
Interior
| Interior Features | ensuite bathroom |
|---|---|
| Appliances | Dishwasher-Built-In, Dryer, Fan-Ceiling, Freezer, Hood Fan, Oven-Microwave, Refrigerator, Storage Shed, Stove-Electric, Washer, Window Coverings, TV Wall Mount |
| Heating | Forced Air-1, Natural Gas |
| Fireplace | Yes |
| Fireplaces | Tile Surround |
| Stories | 3 |
| Has Suite | No |
| Has Basement | Yes |
| Basement | Full, Finished |
Exterior
| Exterior | Wood, Vinyl |
|---|---|
| Exterior Features | Golf Nearby, Landscaped, Picnic Area, Playground Nearby, Schools |
| Roof | Asphalt Shingles |
| Construction | Wood, Vinyl |
| Foundation | Concrete Perimeter |
Additional Information
| Date Listed | May 28th, 2025 |
|---|---|
| Days on Market | 3 |
| Zoning | Zone 91 |
| Foreclosure | No |
| RE / Bank Owned | No |
Listing Details
| Office | Courtesy Of Shelby Rehman and Brent W Melville Of RE/MAX Real Estate |
|---|

