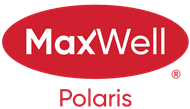About 1405 10238 103 Street
UNQUESTIONABLE ULTIMA! This CORNER UNIT has an OPEN FLOOR PLAN & 9' CEILINGS. Spacious 2 Bdrm, 2 Bath property features expansive NORTH & WEST SKYLINE VIEWS. Floor to ceiling windows make for a bright & sunny home all year round! The Kitchen includes high-end brand STAINLESS STEEL APPLIANCES, GLASS BACKSPLASH & GRANITE COUNTERTOPS. Each Bath has matching cabinetry w/ granite countertops & tile flooring. Enjoy the outdoors & the downtown landscape from your WRAP-AROUND BALCONY with GAS BBQ HOOK UP. Complete w/ UNDERGROUND, HEATED PARKING, IN-SUITE LAUNDRY & AIR CONDITIONING. Luxury private residence tower w/ CONCERIEGE, Fitness Room, Lounge area, Hot Tub & Roof Top Deck. Walkable! Neighborhood provides access to every convenience: LRT, University, Restaurants, Groceries, Farmer's Market, Office Towers, Ice District, Shopping, River Valley. PET FRIENDLY BUILDING!
Features of 1405 10238 103 Street
| MLS® # | E4439321 |
|---|---|
| Price | $344,900 |
| Bedrooms | 2 |
| Bathrooms | 2.00 |
| Full Baths | 2 |
| Square Footage | 763 |
| Acres | 0.00 |
| Year Built | 2016 |
| Type | Condo / Townhouse |
| Sub-Type | Apartment High Rise |
| Style | Single Level Apartment |
| Status | Active |
Community Information
| Address | 1405 10238 103 Street |
|---|---|
| Area | Edmonton |
| Subdivision | Downtown (Edmonton) |
| City | Edmonton |
| County | ALBERTA |
| Province | AB |
| Postal Code | T5T 0G6 |
Amenities
| Amenities | Air Conditioner, Ceiling 9 ft., Deck, Exercise Room, Hot Tub, Party Room, Recreation Room/Centre, Secured Parking, Social Rooms, Concierge Service, Natural Gas BBQ Hookup, Rooftop Deck/Patio |
|---|---|
| Parking Spaces | 1 |
| Parking | Underground |
| Is Waterfront | No |
| Has Pool | No |
Interior
| Interior Features | ensuite bathroom |
|---|---|
| Appliances | Dishwasher-Built-In, Dryer, Microwave Hood Fan, Refrigerator, Stove-Electric, Washer |
| Heating | Forced Air-1, Natural Gas |
| Fireplace | No |
| # of Stories | 31 |
| Stories | 1 |
| Has Suite | No |
| Has Basement | Yes |
| Basement | None, No Basement |
Exterior
| Exterior | Concrete, Brick, Metal |
|---|---|
| Exterior Features | Golf Nearby, Public Transportation, Shopping Nearby, View City, View Downtown |
| Roof | Flat |
| Construction | Concrete, Brick, Metal |
| Foundation | Concrete Perimeter |
School Information
| Elementary | Garneau/St Catherine |
|---|---|
| Middle | Allendale/St Catherine |
| High | Victoria/St Joseph |
Additional Information
| Date Listed | May 29th, 2025 |
|---|---|
| Days on Market | 2 |
| Zoning | Zone 12 |
| Foreclosure | No |
| RE / Bank Owned | No |
| Condo Fee | $537 |
Listing Details
| Office | Courtesy Of Sarah J Leib Of RE/MAX River City |
|---|

