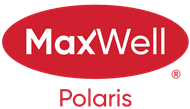About 20711 96 Avenue
This custom-built 2-storey home offers over 2,300 SQFT of elegant living space, featuring 4 bedrooms and 3 bathrooms in the sought-after Webber Greens neighbourhood. As you step inside, you are welcomed by an open-concept layout that seamlessly connects the expansive living room with soaring 20-foot vaulted ceilings, a chef-inspired kitchen with a gas stove, an oversized quartz island, chestnut cabinetry to the ceiling, and a tasteful backsplash, and a spacious dining area. The massive windows bathe the interior in natural light, enhancing the home’s inviting atmosphere. Each bedroom is generously sized, including a luxurious master retreat with a 5-piece ensuite and walk-in closet. Upstairs, a huge family room provides an additional space for relaxation or entertainment. The home also includes an oversized double-car garage for ample storage and parking. Step outside into a lush, spacious backyard complete with a large back deck, perfect for gatherings and summer barbecues.
Features of 20711 96 Avenue
| MLS® # | E4439788 |
|---|---|
| Price | $625,000 |
| Bedrooms | 4 |
| Bathrooms | 2.50 |
| Full Baths | 2 |
| Half Baths | 1 |
| Square Footage | 2,368 |
| Acres | 0.00 |
| Year Built | 2014 |
| Type | Single Family |
| Sub-Type | Detached Single Family |
| Style | 2 Storey |
| Status | Active |
Community Information
| Address | 20711 96 Avenue |
|---|---|
| Area | Edmonton |
| Subdivision | Webber Greens |
| City | Edmonton |
| County | ALBERTA |
| Province | AB |
| Postal Code | T5T 4N1 |
Amenities
| Amenities | Air Conditioner, Closet Organizers, Deck, No Animal Home, No Smoking Home, Vaulted Ceiling, Vinyl Windows, Natural Gas Stove Hookup |
|---|---|
| Parking | Double Garage Attached |
| Is Waterfront | No |
| Has Pool | No |
Interior
| Interior Features | ensuite bathroom |
|---|---|
| Appliances | Air Conditioning-Central, Dishwasher-Built-In, Dryer, Hood Fan, Refrigerator, Stove-Gas, Washer |
| Heating | Forced Air-1, Natural Gas |
| Fireplace | Yes |
| Fireplaces | Tile Surround |
| Stories | 2 |
| Has Suite | No |
| Has Basement | Yes |
| Basement | Full, Unfinished |
Exterior
| Exterior | Wood, Stone, Vinyl |
|---|---|
| Exterior Features | Fenced, Landscaped, Low Maintenance Landscape, Picnic Area, Playground Nearby, Public Swimming Pool, Public Transportation, Schools, Shopping Nearby, See Remarks |
| Roof | Asphalt Shingles |
| Construction | Wood, Stone, Vinyl |
| Foundation | Concrete Perimeter |
Additional Information
| Date Listed | May 31st, 2025 |
|---|---|
| Days on Market | 3 |
| Zoning | Zone 58 |
| Foreclosure | No |
| RE / Bank Owned | No |
Listing Details
| Office | Courtesy Of Stefan Radovanovic Of MaxWell Polaris |
|---|

