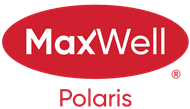About 11511 89 Street
Don’t miss your chance to own this turnkey gem in one of the city's most charming neighborhoods! Fully updated bungalow in the heart of Parkdale! This move-in ready home features 2 bedrooms up plus a 1-bedroom in-law suite. The main level offers a bright living room with hardwood floors, leading to an updated kitchen with cork floors and a cozy eating area. The spacious primary bedroom has garden doors opening to a beautiful yard, while a second bedroom and 4-piece bath complete the main floor. The in-law suite includes a stylish kitchen, family room, bedroom, and a 4-piece bath with soaker tub, plus laundry and utility room. Major upgrades: furnace, hot water tank, electrical panel, roof, siding, windows, insulation, and the list is ongoing. Enjoy a lovely landscaped yard, single-car garage, and extra lane parking. Ideally located close to parks, schools, and transit. Downtown is minutes away. This home blends character and modern convenience all in one.
Features of 11511 89 Street
| MLS® # | E4439881 |
|---|---|
| Price | $327,900 |
| Bedrooms | 3 |
| Bathrooms | 2.00 |
| Full Baths | 2 |
| Square Footage | 750 |
| Acres | 0.00 |
| Year Built | 1952 |
| Type | Single Family |
| Sub-Type | Detached Single Family |
| Style | Bungalow |
| Status | Active |
Community Information
| Address | 11511 89 Street |
|---|---|
| Area | Edmonton |
| Subdivision | Parkdale (Edmonton) |
| City | Edmonton |
| County | ALBERTA |
| Province | AB |
| Postal Code | T5B 3V1 |
Amenities
| Amenities | Deck, Vinyl Windows, See Remarks |
|---|---|
| Parking Spaces | 3 |
| Parking | Single Garage Detached |
| Is Waterfront | No |
| Has Pool | No |
Interior
| Appliances | Dryer, Storage Shed, Washer, Window Coverings, Refrigerators-Two, Stoves-Two, Dishwasher-Two, Microwave Hood Fan-Two |
|---|---|
| Heating | Forced Air-1, Natural Gas |
| Fireplace | No |
| Stories | 2 |
| Has Suite | No |
| Has Basement | Yes |
| Basement | Full, Finished |
Exterior
| Exterior | Wood, Vinyl |
|---|---|
| Exterior Features | Back Lane, Fenced, Landscaped, Playground Nearby, Private Setting, Public Transportation, Schools, Shopping Nearby, Vegetable Garden, See Remarks |
| Roof | Asphalt Shingles |
| Construction | Wood, Vinyl |
| Foundation | Concrete Perimeter |
Additional Information
| Date Listed | June 1st, 2025 |
|---|---|
| Days on Market | 6 |
| Zoning | Zone 05 |
| Foreclosure | No |
| RE / Bank Owned | No |
Listing Details
| Office | Courtesy Of Linda L Holubitsky and Megan Mohr Of RE/MAX Excellence |
|---|

