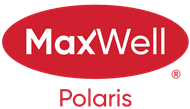About 153 7805 71 Street
Welcome to Urban Village – where comfort meets convenience! This beautifully upgraded main floor 2 bedroom, 2 bathroom condo offers an open-concept layout that’s perfect for modern living. The stylish kitchen features granite countertops, a breakfast bar, and plenty of cabinet space, seamlessly flowing into a dedicated dining area and spacious living room. Enjoy easy access to your private west-facing patio—ideal for evening relaxation or entertaining. The primary bedroom includes a generous layout and a 3-piece ensuite with a walk-in shower, while the second bedroom is equally spacious and next to a full 4-piece bathroom. In-suite laundry adds extra convenience. Urban Village is renowned for its incredible amenities: indoor swimming pool, hot tub, spa and sauna, full fitness centre, party/games room, guest suite, and more. Whether you're a first-time buyer, downsizer, or investor, this home checks all the boxes!
Features of 153 7805 71 Street
| MLS® # | E4440185 |
|---|---|
| Price | $219,900 |
| Bedrooms | 2 |
| Bathrooms | 2.00 |
| Full Baths | 2 |
| Square Footage | 835 |
| Acres | 0.00 |
| Year Built | 2013 |
| Type | Condo / Townhouse |
| Sub-Type | Lowrise Apartment |
| Style | Single Level Apartment |
| Status | Active |
Community Information
| Address | 153 7805 71 Street |
|---|---|
| Area | Edmonton |
| Subdivision | King Edward Park |
| City | Edmonton |
| County | ALBERTA |
| Province | AB |
| Postal Code | T6B 3V6 |
Amenities
| Amenities | Club House, Exercise Room, Guest Suite, Parking-Visitor, Party Room, Patio, Pool-Indoor, Recreation Room/Centre, Social Rooms, Storage-Locker Room |
|---|---|
| Parking | Heated, Underground |
| Is Waterfront | No |
| Has Pool | Yes |
Interior
| Interior Features | ensuite bathroom |
|---|---|
| Appliances | Dishwasher-Built-In, Dryer, Microwave Hood Fan, Refrigerator, Stove-Electric, Washer, Window Coverings |
| Heating | Baseboard, Natural Gas |
| Fireplace | No |
| # of Stories | 4 |
| Stories | 1 |
| Has Suite | No |
| Has Basement | Yes |
| Basement | None, No Basement |
Exterior
| Exterior | Wood, Brick, Stucco |
|---|---|
| Exterior Features | Fenced, Flat Site, Landscaped, Playground Nearby, Shopping Nearby |
| Roof | Asphalt Shingles |
| Construction | Wood, Brick, Stucco |
| Foundation | Concrete Perimeter |
Additional Information
| Date Listed | June 3rd, 2025 |
|---|---|
| Days on Market | 3 |
| Zoning | Zone 17 |
| Foreclosure | No |
| RE / Bank Owned | No |
| Condo Fee | $468 |
Listing Details
| Office | Courtesy Of Jeremy A Dehek Of Exp Realty |
|---|

