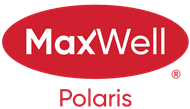About 308 Kirkpatrick Crescent
Attention first-time home buyers and investors! This beautiful 3+1 bedroom home spans 1,366 sq. ft. and includes a stunning in-law basement suite with its own separate entrance and laundry facilities. New furnace installed on 2024. The main floor features a spacious layout with a large entryway, separate living and dining rooms, a kitchen, main floor laundry, and bright patio doors that lead out to the yard. Upstairs, you'll find three generous bedrooms, including a master suite with his and hers closets and an updated 4-piece ensuite bath with a tiled tub surround. The one-bedroom, one-bath basement suite boasts its own separate side entrance, lovely new laminate flooring and a modern updated kitchen. The fully fenced yard offers low-maintenance landscaping and an oversized double garage. Enjoy close access to Whitemud Drive and all local amenities! Stop waiting and start living!
Features of 308 Kirkpatrick Crescent
| MLS® # | E4446448 |
|---|---|
| Price | $432,500 |
| Bedrooms | 4 |
| Bathrooms | 2.50 |
| Full Baths | 2 |
| Half Baths | 1 |
| Square Footage | 1,382 |
| Acres | 0.00 |
| Year Built | 1981 |
| Type | Single Family |
| Sub-Type | Detached Single Family |
| Style | 2 Storey |
| Status | Active |
Community Information
| Address | 308 Kirkpatrick Crescent |
|---|---|
| Area | Edmonton |
| Subdivision | Kiniski Gardens |
| City | Edmonton |
| County | ALBERTA |
| Province | AB |
| Postal Code | T6L 5E1 |
Amenities
| Amenities | See Remarks |
|---|---|
| Parking | Double Garage Detached |
| Is Waterfront | No |
| Has Pool | No |
Interior
| Interior Features | ensuite bathroom |
|---|---|
| Appliances | Dishwasher-Built-In, Dryer, Microwave Hood Fan, Refrigerator, Stove-Electric, Washer, Dryer-Two, Refrigerators-Two, Stoves-Two, Washers-Two, Microwave Hood Fan-Two |
| Heating | Forced Air-1, Natural Gas |
| Fireplace | No |
| Stories | 3 |
| Has Suite | Yes |
| Has Basement | Yes |
| Basement | Full, Finished |
Exterior
| Exterior | Wood, Vinyl |
|---|---|
| Exterior Features | Public Transportation, Schools, See Remarks |
| Roof | Asphalt Shingles |
| Construction | Wood, Vinyl |
| Foundation | Concrete Perimeter |
Additional Information
| Date Listed | July 8th, 2025 |
|---|---|
| Days on Market | 1 |
| Zoning | Zone 29 |
| Foreclosure | No |
| RE / Bank Owned | No |
Listing Details
| Office | Courtesy Of Rinku Joseph Of MaxWell Devonshire Realty |
|---|

