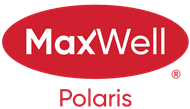About 24 4821 Terwillegar Common
Welcome to the prettiest townhouse in Terwillegar! Set on a quiet, treelined street walking distance to all the amenities of Terwillegar Towne Square, you'll find the front entry just a few charming steps off the street. The main floor is the perfect combination of functional spaces and eye-catching updates. Brick accent walls span the walls of the kitchen & floor-to-ceiling brick fireplace. The living room offers soaring, vaulted ceiling & an inviting atmosphere. The kitchen is brand new with black custom cabinetry, extended cupboards, new appliances, a pantry & a butcher block island. Off the kitchen is an oversized deck for savouring summer evenings. The main floor offers a full 4 piece bath, 2 generously sized bedrooms with 2 piece ensuite. Upstairs is an open-to-below style loft space (easily converted into a 3rd bed) ideally laid out as a family room with 3 piece bath. The basement has an additional storage room & access to the garage. This home is ideal in location, design, layout and won't last!
Features of 24 4821 Terwillegar Common
| MLS® # | E4448136 |
|---|---|
| Price | $299,900 |
| Bedrooms | 2 |
| Bathrooms | 2.50 |
| Full Baths | 2 |
| Half Baths | 1 |
| Square Footage | 1,696 |
| Acres | 0.00 |
| Year Built | 2006 |
| Type | Condo / Townhouse |
| Sub-Type | Townhouse |
| Style | 2 Storey |
| Status | Active |
Community Information
| Address | 24 4821 Terwillegar Common |
|---|---|
| Area | Edmonton |
| Subdivision | South Terwillegar |
| City | Edmonton |
| County | ALBERTA |
| Province | AB |
| Postal Code | T6R 0C5 |
Amenities
| Amenities | Off Street Parking, On Street Parking, Ceiling 9 ft., Closet Organizers, Deck, Secured Parking, Vaulted Ceiling |
|---|---|
| Parking | Single Garage Attached |
| Is Waterfront | No |
| Has Pool | No |
Interior
| Interior Features | ensuite bathroom |
|---|---|
| Appliances | Dishwasher-Built-In, Dryer, Garage Control, Garage Opener, Microwave Hood Fan, Refrigerator, Stove-Electric, Washer, Window Coverings |
| Heating | Forced Air-1, Natural Gas |
| Fireplace | Yes |
| Fireplaces | Brick Facing |
| Stories | 3 |
| Has Suite | No |
| Has Basement | Yes |
| Basement | Partial, Finished |
Exterior
| Exterior | Concrete, Vinyl |
|---|---|
| Exterior Features | Public Transportation, Schools, Shopping Nearby |
| Roof | Asphalt Shingles |
| Construction | Concrete, Vinyl |
| Foundation | Concrete Perimeter |
Additional Information
| Date Listed | July 16th, 2025 |
|---|---|
| Days on Market | 4 |
| Zoning | Zone 14 |
| Foreclosure | No |
| RE / Bank Owned | No |
| Condo Fee | $693 |
Listing Details
| Office | Courtesy Of Sarah R Warrener Of RE/MAX Excellence |
|---|

