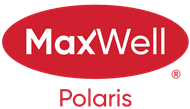About 1122 116 Street
Professionally renovated 6-bed, 3.5-bath home delivering exceptional value and timeless elegance. The open-concept main floor is anchored by a soaring central staircase, real oak-finishes with 10mm glass panels an architectural showpiece. Varying ceiling heights add dynamic flow and volume, while gleaming 2×4 white porcelain tile, LED pot lights & large windows create a bright, airy vibe. The chef’s kitchen blends form & function w/ two-tone soft-close cabinetry, quartz counters & new SS appliances. Unwind in the family rm beside the gas fireplace wrapped in a polished stone tile feature wall. Upstairs, the serene primary suite boasts a walk-in closet & spa-like ensuite; 2 more spacious beds complete the level, while a main-flr office can flex as a guest rm. The finished bsmt adds 2 more beds, a designer bath & insulated subfloor under warm laminate. Outside, enjoy a maintenance-free deck, pie-lot yard w/ mature landscaping, triple-pane windows, custom closet organizers & all-new exterior + garage doors.
Open House
| Sat, Jul 26 | 02:00 PM - 04:00 PM |
|---|
Features of 1122 116 Street
| MLS® # | E4449169 |
|---|---|
| Price | $725,000 |
| Bedrooms | 6 |
| Bathrooms | 3.50 |
| Full Baths | 3 |
| Half Baths | 1 |
| Square Footage | 2,044 |
| Acres | 0.00 |
| Year Built | 1994 |
| Type | Single Family |
| Sub-Type | Detached Single Family |
| Style | 2 Storey |
| Status | Active |
Community Information
| Address | 1122 116 Street |
|---|---|
| Area | Edmonton |
| Subdivision | Twin Brooks |
| City | Edmonton |
| County | ALBERTA |
| Province | AB |
| Postal Code | T6J 6X5 |
Amenities
| Amenities | Deck, See Remarks |
|---|---|
| Parking | Double Garage Attached |
| Is Waterfront | No |
| Has Pool | No |
Interior
| Interior Features | ensuite bathroom |
|---|---|
| Appliances | Dishwasher-Built-In, Dryer, Garage Control, Garage Opener, Microwave Hood Fan, Refrigerator, Storage Shed, Stove-Electric, Vacuum System Attachments, Vacuum Systems, Washer, Window Coverings |
| Heating | Forced Air-1, Natural Gas |
| Fireplace | Yes |
| Fireplaces | Tile Surround |
| Stories | 3 |
| Has Suite | No |
| Has Basement | Yes |
| Basement | Full, Finished |
Exterior
| Exterior | Wood, Brick, Vinyl |
|---|---|
| Exterior Features | Airport Nearby, Fenced, Flat Site, Public Transportation, Schools |
| Roof | Asphalt Shingles |
| Construction | Wood, Brick, Vinyl |
| Foundation | Concrete Perimeter |
Additional Information
| Date Listed | July 23rd, 2025 |
|---|---|
| Days on Market | 2 |
| Zoning | Zone 16 |
| Foreclosure | No |
| RE / Bank Owned | No |
Listing Details
| Office | Courtesy Of Jason Kamal Of Exp Realty |
|---|

