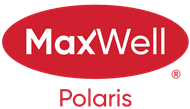About 17107 80 Avenue
Once upon a time in 1940, this was an Estate Ranch Home with acre after acre of horse ranching—now surrounded by the City of Edmonton! This charming character home offers 4 Large Bedrooms | 2 Full Baths | Original Hardwood | 10’ Ceilings | Vintage Cabinetry | Dutch doors. With over 1,800 sq. ft., it has been lovingly maintained and updated with quartz counters, stainless steel appliances, and a Stunning Renovated Bath. Spacious Dining Room, bright living room with fireplace, and massive primary bedroom with walk-in closet and balcony doors. The lower level offers a 3-pc bath, bedroom, flex room, laundry, storage, and a brand-new boiler system. A Heated double garage, RV parking, pergola, deck, and pie-shaped lot perfect for gardens and gatherings. A unique home with history, character, and space rarely found in this era—close to all amenities with easy access in and out of the community!
Open House
| Sat, Sep 6 | 12:00 PM - 02:00 PM |
|---|
Features of 17107 80 Avenue
| MLS® # | E4456174 |
|---|---|
| Price | $539,900 |
| Bedrooms | 4 |
| Bathrooms | 2.00 |
| Full Baths | 2 |
| Square Footage | 1,842 |
| Acres | 0.00 |
| Year Built | 1940 |
| Type | Single Family |
| Sub-Type | Detached Single Family |
| Style | 2 Storey |
| Status | Active |
Community Information
| Address | 17107 80 Avenue |
|---|---|
| Area | Edmonton |
| Subdivision | Thorncliffe (Edmonton) |
| City | Edmonton |
| County | ALBERTA |
| Province | AB |
| Postal Code | T2T 0B3 |
Amenities
| Amenities | Off Street Parking, Ceiling 10 ft., Deck, Hot Water Tankless, Parking-Extra, See Remarks |
|---|---|
| Parking Spaces | 6 |
| Parking | Double Garage Attached, Over Sized |
| Is Waterfront | No |
| Has Pool | No |
Interior
| Interior Features | ensuite bathroom |
|---|---|
| Appliances | Dishwasher-Built-In, Dryer, Fan-Ceiling, Garage Control, Garage Opener, Microwave Hood Fan, Refrigerator, Stove-Electric, Washer, Window Coverings, Garage Heater |
| Heating | Hot Water, Natural Gas |
| Fireplace | No |
| Stories | 3 |
| Has Suite | No |
| Has Basement | Yes |
| Basement | Full, Finished |
Exterior
| Exterior | Wood, Stone, Vinyl |
|---|---|
| Exterior Features | Fenced, Flat Site, Landscaped, No Back Lane, Park/Reserve, Playground Nearby, Schools, Shopping Nearby, Treed Lot, See Remarks |
| Roof | Asphalt Shingles |
| Construction | Wood, Stone, Vinyl |
| Foundation | Concrete Perimeter |
School Information
| Elementary | Thorncliffe School |
|---|---|
| Middle | H. E. Beriault School |
| High | Jasper Place School |
Additional Information
| Date Listed | September 4th, 2025 |
|---|---|
| Days on Market | 1 |
| Zoning | Zone 20 |
| Foreclosure | No |
| RE / Bank Owned | No |
Listing Details
| Office | Courtesy Of Ryan Phelan Of RE/MAX Complete Realty |
|---|

