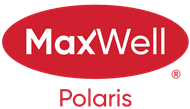About 11427 38 Avenue
Welcome to the lovely Greenfield neighbourhood! This beautifully renovated 5 bedroom + 3 bathroom bungalow with basement suite is ready for your family to call home. Walk into your front door and up a few steps into your bright and spacious living room. Cook for loved ones in your thoughtfully designed chef-inspired kitchen with updated cabinetry, granite countertops, and stainless steel appliances. The main level boasts three spacious bedrooms, including your primary suite with a 2-piece ensuite and a custom walk-in closet with built-in closet organizers. Downstairs, the basement suite offers a full kitchen with stainless steel appliances, a family room, two bedrooms, a dedicated furnace, a 4-piece bathroom, and its own washer + dryer! Recent exterior updates include a fenced front porch and a large back deck with dual entry points. Enjoy summertime in your sizable + fully-fenced backyard! A must-see opportunity in a family-friendly location close to schools, parks, shopping, and dining!
Open House
| Sun, May 25 | 02:00 PM - 04:00 PM |
|---|
Features of 11427 38 Avenue
| MLS® # | E4437928 |
|---|---|
| Price | $649,900 |
| Bedrooms | 5 |
| Bathrooms | 2.50 |
| Full Baths | 2 |
| Half Baths | 1 |
| Square Footage | 1,138 |
| Acres | 0.00 |
| Year Built | 1967 |
| Type | Single Family |
| Sub-Type | Detached Single Family |
| Style | Bungalow |
| Status | Active |
Community Information
| Address | 11427 38 Avenue |
|---|---|
| Area | Edmonton |
| Subdivision | Greenfield |
| City | Edmonton |
| County | ALBERTA |
| Province | AB |
| Postal Code | T6J 0L3 |
Amenities
| Amenities | Closet Organizers, Deck |
|---|---|
| Parking | Single Garage Detached |
| Is Waterfront | No |
| Has Pool | No |
Interior
| Interior Features | ensuite bathroom |
|---|---|
| Appliances | Fan-Ceiling, Garage Opener, Stove-Electric, Stove-Gas, Window Coverings, Dryer-Two, Refrigerators-Two, Washers-Two, Dishwasher-Two, Microwave Hood Fan-Two |
| Heating | Forced Air-2, Natural Gas |
| Fireplace | No |
| Stories | 2 |
| Has Suite | Yes |
| Has Basement | Yes |
| Basement | Full, Finished |
Exterior
| Exterior | Wood, Stucco, Vinyl |
|---|---|
| Exterior Features | Back Lane, Fenced, Golf Nearby, Landscaped, Playground Nearby, Public Transportation, Schools, Shopping Nearby |
| Roof | Asphalt Shingles |
| Construction | Wood, Stucco, Vinyl |
| Foundation | Concrete Perimeter |
School Information
| Elementary | Greenfield School |
|---|---|
| Middle | Vernon Barford School |
| High | Harry Ainlay School |
Additional Information
| Date Listed | May 22nd, 2025 |
|---|---|
| Days on Market | 2 |
| Zoning | Zone 16 |
| Foreclosure | No |
| RE / Bank Owned | No |
Listing Details
| Office | Courtesy Of Chris Squires and Jen A Armstrong Of Realty Unleashed Inc |
|---|

