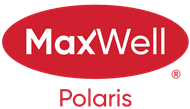About 10811 20a Avenue
Nestled on a quiet street in a prime location, this beautifully updated home blends comfort, style, and convenience. You'll be greeted by warm curb appeal and a bright, welcoming foyer. Inside, sunlight floods the spacious living room through gorgeous windows. Durable laminate floors add both style and function across the main level. The kitchen is a delight for any home chef, featuring newer cabinetry and generous counter space. The charming dining nook overlooks the lush backyard. Enjoy sunny afternoons or peaceful evenings on the deck in this serene outdoor retreat. Upstairs, you'll find a large primary bedroom, 2 additional bedrooms and full bath. The finished basement features a spacious family room with plush carpeting. All your big tickets are already done: roof (2024), furnace (2024), h20 tank (2021), fresh paint, newer windows, newer sidewalks, and AC! Don’t miss this move-in-ready gem in an unbeatable location close to the LRT, major transit, parks, trails and schools! Completely move-in ready!
Features of 10811 20a Avenue
| MLS® # | E4439435 |
|---|---|
| Price | $399,900 |
| Bedrooms | 3 |
| Bathrooms | 1.50 |
| Full Baths | 1 |
| Half Baths | 1 |
| Square Footage | 1,189 |
| Acres | 0.00 |
| Year Built | 1983 |
| Type | Single Family |
| Sub-Type | Detached Single Family |
| Style | 2 Storey |
| Status | Active |
Community Information
| Address | 10811 20a Avenue |
|---|---|
| Area | Edmonton |
| Subdivision | Keheewin |
| City | Edmonton |
| County | ALBERTA |
| Province | AB |
| Postal Code | T6J 5T9 |
Amenities
| Amenities | Off Street Parking, On Street Parking, Deck, No Smoking Home, See Remarks |
|---|---|
| Parking | Parking Pad Cement/Paved |
| Is Waterfront | No |
| Has Pool | No |
Interior
| Appliances | Air Conditioning-Central, Dishwasher-Built-In, Dryer, Microwave Hood Fan, Refrigerator, Storage Shed, Stove-Electric, Washer, Window Coverings |
|---|---|
| Heating | Forced Air-1, Natural Gas |
| Fireplace | No |
| Stories | 2 |
| Has Suite | No |
| Has Basement | Yes |
| Basement | Full, Finished |
Exterior
| Exterior | Wood, Brick, Vinyl |
|---|---|
| Exterior Features | Back Lane, Fenced, Fruit Trees/Shrubs, Golf Nearby, Landscaped, Low Maintenance Landscape, Playground Nearby, Public Transportation, Schools, Shopping Nearby |
| Roof | Asphalt Shingles |
| Construction | Wood, Brick, Vinyl |
| Foundation | Concrete Perimeter |
Additional Information
| Date Listed | May 30th, 2025 |
|---|---|
| Days on Market | 2 |
| Zoning | Zone 16 |
| Foreclosure | No |
| RE / Bank Owned | No |
Listing Details
| Office | Courtesy Of Matthew R Unrau Of Park Realty |
|---|

